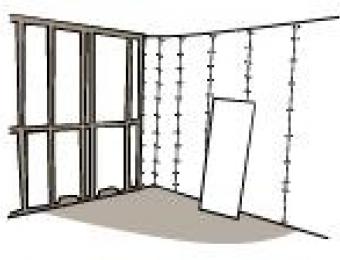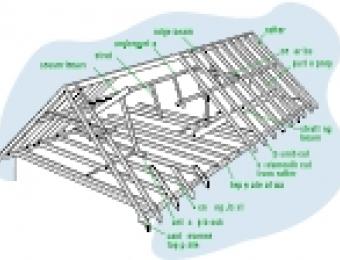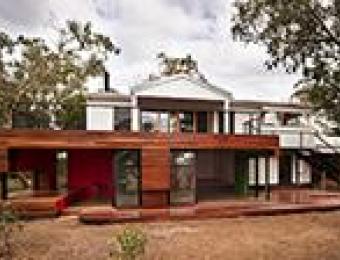
Most houses in Australia are built with timber or steel frames.
After the site’s been fully prepared and the foundations have been put in place, the next step is to begin to put wall and roof frames up. How this happens exactly will depend on what it’s being built from – and how long it takes will depend very much on the way the materials are delivered. The vast bulk of new homes in Australia are built using 'light frame construction' methods (i.e. the timber or steel frames you’ve seen as houses go up). Houses built using other methods - like structural insulated panels (SIPs) or straw bales, for example - will also have the basic structures for their walls and roofs put in place at this point.
How are timber and steel frames made?
It wasn’t that long ago that all timber frames were measured, cut and constructed on-site by carpenters. While that still happens, it’s often the case these days that they’ll be cut and assembled elsewhere, brought to the construction site on a big truck and fitted in place. This is especially the case if you’re buying a house from a larger ‘volume’ builder, and as you can imagine, this can really cut down on the time it takes to put your house up. We’ve probably all seen wall assemblies and big A-frame roof trusses on the back of a truck at some point… Steel framed houses aren’t all that different. In most cases the actual structure of a steel frame itself is very similar to that of a timber one. Steel frames can either be delivered to the site as a large set of pre-cut and drilled elements ready to be screwed together like a giant Meccano set, or they can be delivered as ready-assembled pieces, to be fixed together in place to form the sub-floor, walls and then roof.
[caption caption="Triangular roof trusses are often brought to the site pre-assembled." align="left"]
[/caption]
Bracing the house frame
Depending on the type of frame, the design of your house and the strength of the wind where you’re building, your frame will also need to be properly braced. Bracing involves adding elements to help make the frame stronger. Bracing is likely to either be sheets of plywood installed on external corners, or diagonal steel strapping or cross-braces.
Installing windows and doors
Windows and sliding doors are often installed once the framing’s done – although exactly how and when this happens will differ between builders, types of windows and types of houses. For some houses, it’ll make more sense to put up the exterior cladding before the windows go in – or for the window and door frames to be put in place before the external cladding, and then for glazing to be added at a later stage.
How long does house framing take?
The amount of time the framing stage will take can vary hugely – and will depend on:
- whether a framed subfloor is required (i.e. whether it’s on stumps)
- the materials being used
- whether the frame arrives partly preassembled
- the size of the house
- the complexity of the frame
- how many people are working on it
- how experienced your team is, and
- the weather
If you have a large, organised crew and the framing is delivered pre-assembled, putting the frame up can take as little as a couple of days. If it’s being custom built onsite and erected by a smaller team in bad weather though, framing may take months.
Which tradespeople are required for framing?
- Builders
- Carpenters
- Frame erectors
- Glaziers / window specialists







