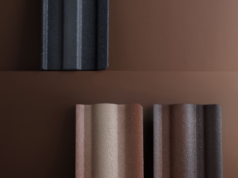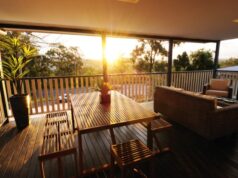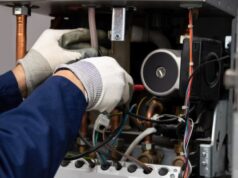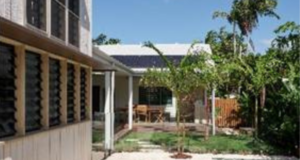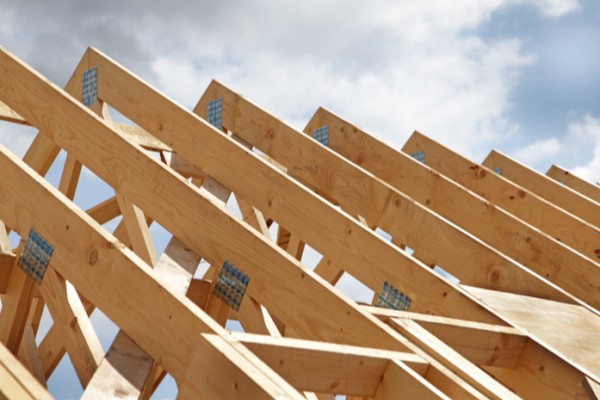
When renovating or building a home, understanding roof framing is essential. The roof framing system not only supports the roofing materials but also ensures structural stability and safety. This guide breaks down the key elements of roof framing, helping you make informed decisions during your renovation project.
What is roof framing?
Roof framing is the structural skeleton of a roof, made up of timber or steel components that form the shape and support the roof covering. In Australia, timber remains the most common material for residential roof framing due to its strength, ease of handling, and compliance with the AS 1684 timber framing code.
Key roof framing elements
1. Rafters
Rafters are the main inclined beams that run from the ridge (top) of the roof down to the wall plate. They carry the load of the roof covering and transfer it to the supporting walls. Rafters must be sized and spaced according to span tables in AS 1684 to ensure they can safely bear loads, including wind, rain, and any extra weight such as solar panels.
2. Wall plates
Wall plates are horizontal timber members fixed to the top of load-bearing walls. They provide a stable base for rafters and distribute the roof load evenly into the walls. Wall plates must be securely fixed with appropriate straps or anchors to resist uplift forces caused by strong winds, in line with AS/NZS 1170.2 for wind actions.
3. Ridge beam
The ridge beam runs along the apex of the roof and supports the upper ends of the rafters. Not all roofs require a ridge beam—some use a ridge board, which is a non-structural timber to which rafters are nailed. Structural ridge beams are necessary for larger spans or specific roof designs and must comply with engineering requirements.
4. Purlins
Purlins are horizontal timber or steel members that run perpendicular to rafters. They provide intermediate support for roofing materials and help reduce the rafter span. Purlins are common in larger or more complex roof structures.
5. Trusses
Prefabricated timber trusses are widely used in modern Australian residential construction. These engineered roof frames combine rafters, ties, and struts into one pre-assembled unit, designed to carry all roof loads safely and efficiently. Trusses save time and materials, and their design is covered by AS 4440 for timber trusses.
6. Ceiling joists
Ceiling joists run horizontally and connect opposing rafters, preventing the walls from spreading under roof load. They also support the ceiling lining below. In some roof designs, ceiling joists double as tie beams.
7. Bargeboards
Bargeboards are timber or metal boards fixed to the edges of the roof overhanging the gable end walls. They protect the roof timbers from weather and contribute to the roof’s aesthetic finish.
8. Bracing
Bracing members stabilise the roof frame against lateral forces, such as wind. Proper bracing is critical for structural integrity and is detailed in AS 1684 and the National Construction Code (NCC).
Important considerations for renovations
- Compliance with Australian Standards: Always ensure roof framing meets the relevant standards such as AS 1684 for timber framing and AS/NZS 1170 series for structural loading.
- Moisture and termite protection: Use treated timber and install appropriate damp-proof membranes to protect framing elements, especially in renovation projects where existing structures are integrated.
- Inspections and engineering: Complex or large-span roofs may require engineer certification to ensure structural safety.
- Roof pitch and design: Different roof designs (gable, hip, skillion) have unique framing requirements affecting the type and placement of framing elements.
Summary
Roof framing is fundamental to your home’s safety and longevity. Whether you’re replacing, repairing, or designing a new roof as part of your renovation, understanding these basic elements and the standards governing them will help you communicate effectively with builders and engineers. Always engage qualified professionals to ensure your roof is framed correctly and built to last.

