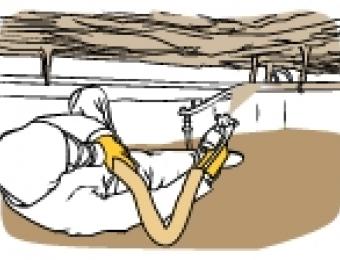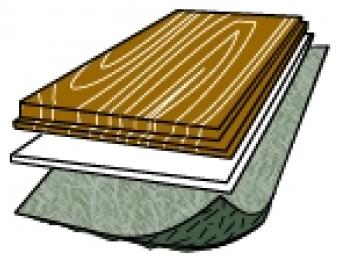
Why insulate your floor?
If your house is on stumps or you have framed subfloors on upper storeys, adding insulation to framed floors may be a good idea. For new houses, the Building Code of Australia (BCA) and sustainability requirements mean that a certain level of insulation against downwards heat flow is required for suspended floors. It not only saves energy in heating your home in cold weather (up to 5%), but it can help keep it cool in warmer weather and help to dampen sound. This is a very important factor where ‘noisy’ floors like wooden floorboards are concerned.
The insulation itself is available in a wide variety of forms. Batts can be used, similar to what you may find in ceilings and walls. There are also rigid foam slabs that fit between joists and bearers, or thinner layers of silvered foam which create an insulated air pocket between the bottom of the joists and floor, and even various spray foam solutions. Underlay installed under a flooring surface like carpet or floating floor will also provide a small layer of insulation, but may not provide adequate insulation to ensure BCA compliance.
Floor insulation and R ratings
Because each type of floor and environment will have different needs for insulation, it's difficult to determine how much direct benefit it will provide, so a standard form of measurement can be used to help decide which insulation to choose. Insulation is rated in terms of thermal resistance; how well it protects the inside from temperature changes occurring on the outside. This rating is known as an R rating, and the higher it is, the better its thermal resistance. When checking the R values for your insulation, make sure to find out if the R rating is an American or Australian one. While it's unlikely that you'll run across this problem, an Australian rating of 1 is equal to a 5.7 rating in America so an unusually high rating may be an American version.
Insulation for slab floors
Slab floors generally only require insulation if they employ an in-slab heating or cooling system, and the requirements differ based on what type of slab your home uses.
- Suspended slabs with an in-slab heating system need to be insulated on the vertical edge of their perimeter with insulation that has an R-value of at least 1.
- Concrete on-ground slabs with an in-slab heating system need to be insulated on the vertical edge of their perimeter. The required R-value of this insulation varies depending on where on the slab it's installed. Likewise, it needs to be continuous from the finished floor level to a depth of 300mm, or at least to the full depth of the vertical edge of the slab. Consult an in-slab heating professional to make sure your heated slab is correctly insulated.
Heat loss through floors
Beam and joist floors, particularly those resting on stumps will lose a great deal of heat through the floor, inflating heating bills and wasting energy. The further the floor is away from the ground, the more heat it will lose as the coldest air around your house is found under it, so putting an insulating barrier between that and the floor surface can save thousands in heating costs. Existing floors can be insulated too, though this can be somewhat disruptive if the building is occupied.
Long term benefits
Insulation takes the chill from a floor, preventing any cold air from leaking through cracks and gaps, muffles noise and prevents indoor heating from leaking out through the floor. Considering the benefits and savings you'll reap in the long term, and the fact that you will likely only ever have to insulate your floor once during its lifetime, it makes great sense to insulate if you can.





