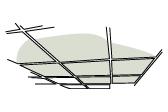
Commonly used in commercial and industrial buildings, dropped ceilings allow you to easily install extra fittings, ducting and design elements.

What is a dropped ceiling?
A dropped ceiling is a secondary ceiling which hangs below an existing ceiling, or from the floor above it. These types of ceilings are most commonly found in industrial and commercial buildings, consisting of roofing tiles. Dropped ceilings can also be used in residential buildings, provided that the existing ceiling is high enough to allow it.
A dropped ceiling can be used to disguise the poor condition of an existing ceiling, or to conceal wires, pipes or ducting. The space between the dropped ceiling and the structural ceiling can range from a few centimetres to a metre or more, and is known as a ‘plenum space’. Dropped ceilings are also known as drop, false or suspended ceilings.
How are dropped ceilings constructed?
Dropped ceilings are constructed by suspending panels or tiles on a metal grid. The grid is partially supported by moulding attached to the walls, but most of the weight of the panels or tiles is taken by metal wires that are strung from the ceiling. This grid is normally built from the middle of the room out. Without enough wires to support this metal grid, the dropped ceiling will sag.
What are dropped ceilings made of?
The panels and tiles which make up the surface part of a dropped ceiling are made from any number of materials. Tiles made from spun mineral fibres or fibreglass can help in soundproofing and improving a room’s acoustics. Cork, tin and plastic are also commonly used. The frames and grid arrays for dropped ceilings are generally made of metal.
How suitable are dropped ceilings for residential use?
Dropped ceilings are typically associated with industrial or commercial buildings, or large-scale urban dwellings. There are however, dropped ceiling finishes that are suitable for homes. Dropped ceilings have the advantage of being easily maintained and repaired, and allow a great amount of freedom to rearrange ductwork and lighting.
Are there any requirements or regulations for dropped ceilings?
A finished ceiling height of 2.4 metres is the normal minimum required for habitable rooms (ie. bedrooms, lounge rooms, and living areas). These areas, along with non-habitable spaces, require a minimum ceiling height of 2.1 metres. When installing a dropped ceiling, a builders level should always be used to measure heights – don’t assume your current ceiling is level. Consider your light fittings and other ceiling installations such as fans and ducting if you’re considering installing a dropped ceiling in your home.
|
Advantages
|
Disadvantages
|





