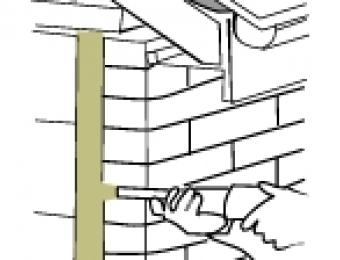
Thermal envelope and building envelope
You may have heard the terms 'thermal envelope' and 'building envelope' used in relation to insulation. These terms refer to the way your home is designed to retain heat, and the way it's designed to seal off from the environment outside.
The term 'thermal envelope' (often called the 'heat flow control layer') refers to the insulated space inside your house. The 'building envelope', on the other hand, is the combination of your home's exterior walls, ceiling, floor, doors and windows, which constitute the barrier between the indoors and the elements outdoors.
The building envelope is designed to keep out air and rain, to provide strength and structure to your home, and to to some extent, to make it look pretty. The thermal envelope exists solely to separate the temperature indoors from the temperature outdoors.
What's the difference between a thermal envelope and a building envelope?
The difference between the thermal envelope and building envelope isn't difficult to understand, provided that you understand the purpose of each. If you have insulation in your ceiling, this will be the top-most part of your thermal envelope, whereas the roof itself is part of the building envelope.
A carefully planned and maintained thermal envelope is the key to controlling the temperature in your home – it will determine how much heating and cooling is required, and therefore how much you will need to spend on getting your temperature just right.
The role of passive design
Passive design techniques like tight building envelopes go a very long way towards reducing the need for energy spent on heating and cooling, but need to be implemented very thoughtfully. A tightly sealed home offers a lot in the way of energy savings, but it can't be at the expense of healthy ventilation. One of the biggest challenges for passively designed houses is in ensuring that there's adequate ventilation allowed, and that it doesn't significantly compromise the thermal envelope.
Why ventilation matters for insulation
Ventilation and insulation have an interesting relationship; it's easy to think the only purpose of insulation is to keep the heat in, and that ventilation in the simplest sense does a lot to defeats this purpose. But adequate ventilation in the right places is vital to effective insulation. This is especially the case in ceilings and attic spaces or lofts.
Water can condense on the inside of your roof and allow moisture to seep into the insulation, reducing its effectiveness and encouraging mould and other pests. If it builds up, it can even rot the rafters and the framework of your home, making it structurally unsound. With proper ventilation in the right spots, condensation is kept to a minimum. This helps preserve the integrity of your insulation and roof space for much longer.
Another way that ventilation works in tandem with insulation is by releasing heat in the hotter months, which might otherwise be pushed back down into the house. How much ventilation you’ll need will depend mostly on the amount of roof space you have to cover. Placing vents in high and low locations on your roof (e.g. soffit vents and ridge vents) will allow for good air flow, reducing the chance of moisture build up.
Wraps and barriers
Most insulation types are not self-sealing. Stuffing a batt into a space between joists, for example, doesn't provide an airtight barrier, and draughts can still get through. Airflow through your thermal envelope can greatly reduce its effectiveness, so it is well worth sealing the house against draughts using a building wrap.


