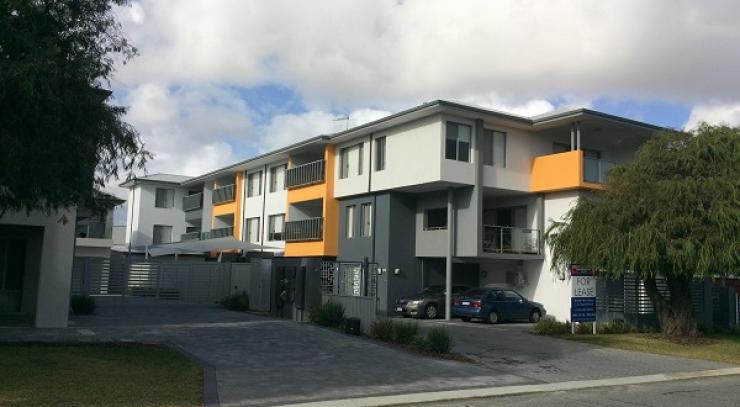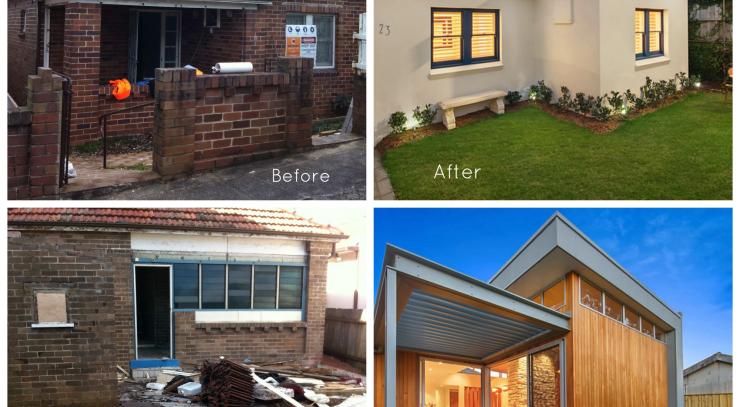
Kitchen Renovation
To successfully renovate a small kitchen, focus on a well-planned layout and design that prioritizes efficiency and minimizes unnecessary movements. Utilize clever storage solutions, such as pull-out pantry shelves and compact cabinets, to make the most of limited space. Opt for space-saving appliances, like combination microwave and convection ovens, to maximize functionality.
Additionally, when choosing a color scheme, opt for light and neutral tones to create an airy feel, and consider introducing pops of color through accessories for personality. Embrace multi-functional furniture, such as dining tables or islands with built-in storage, to maximize functionality without sacrificing space in your small kitchen. Also, get in touch with a reliable and leading kitchen cabinet and countertop installation company in Scarborough. In this blog post, we'll explore practical tips and ideas to help you transform your compact culinary space into a stylish and functional kitchen that suits your lifestyle and the key elements that control the small kitchen renovation cost.
Discover Key Elements That Controls The Small Kitchen Renovation Cost
Strategic Layout and Design
The key to a successful small kitchen renovation lies in a well-thought-out layout and design. Start by assessing the available space and identifying the primary functions of your kitchen. Consider the classic work triangle – the relationship between the stove, sink, and refrigerator – to ensure a smooth workflow. Opt for a layout that maximizes efficiency and minimizes unnecessary movements.
Clever Storage Solutions
Small kitchens often lack storage space, making it crucial to get creative with storage solutions. Explore options such as pull-out pantry shelves, vertical storage racks, and compact cabinets to utilize every nook and cranny. Consider customizing cabinets to fit specific items and install built-in organizers for utensils and cookware. Making the most of your vertical space can free up valuable counter space, creating a cleaner and more organized look.
Space-Saving Appliances
When it comes to small kitchens, choosing the right appliances is paramount. Opt for compact and multi-functional appliances that serve multiple purposes. Consider a combination microwave and convection oven, or an under-counter refrigerator to maximize space. Additionally, compact dishwashers and stackable washer-dryer combos can contribute to a streamlined and efficient kitchen design.
Lighting to Open Up Space
Adequate lighting can significantly impact the perceived size of your kitchen. Maximize natural light by opting for sheer curtains or blinds that allow sunlight to flood the space. Supplement natural light with strategically placed artificial lighting, such as under-cabinet lights, pendant lights, or recessed lighting. Brightening up the kitchen not only creates a more inviting atmosphere but also gives the illusion of a larger space.
Choosing the Right Color Scheme
Color plays a crucial role in visually expanding a small kitchen. Light and neutral color schemes, such as whites, creams, or light grays, can make the space feel airy and open. Consider using a monochromatic color palette for a cohesive look. To add a touch of personality, introduce pops of color through accessories, such as vibrant dishware, small appliances, or a colorful backsplash.
Multi-Functional Furniture
In a small kitchen, every piece of furniture should serve a purpose. Consider multi-functional furniture, such as a dining table that can double as a prep area or an island with built-in storage. Folding or stackable chairs can be tucked away when not in use, maximizing floor space. By choosing furniture that adapts to your needs, you can make the most of your small kitchen without sacrificing functionality.
Final Thoughts
All in all, a small kitchen renovation project doesn't have to be a daunting task. By making the most of every inch, you can create a small kitchen that not only meets your practical needs but also reflects your personal style. Lastly, if you’re looking for small kitchen renovation services, we highly advise you to opt for a leading kitchen cabinet and countertop installation company in Scarborough like Granite Nations.
FAQS
Q1: How do I choose the right color scheme for a small kitchen renovation?
A1: Light and neutral color schemes, such as whites, creams, or light grays, can make a small kitchen feel more open and airy. Incorporating pops of color through accessories or accent elements can add personality without overwhelming the space.
Q2: Are there specific storage solutions for small kitchen renovations?
A2: Absolutely! Explore storage solutions like pull-out pantry shelves, compact cabinets, and built-in organizers to maximize storage in a small kitchen. Customized storage solutions can help keep your kitchen organized and clutter-free.
Q3: What are the key considerations when planning a small kitchen renovation?
A3: Prioritize functionality, choose space-efficient appliances, plan your layout carefully, and invest in quality materials. A well-thought-out plan is essential to ensure your small kitchen renovation not only looks great but also meets your practical needs.
















