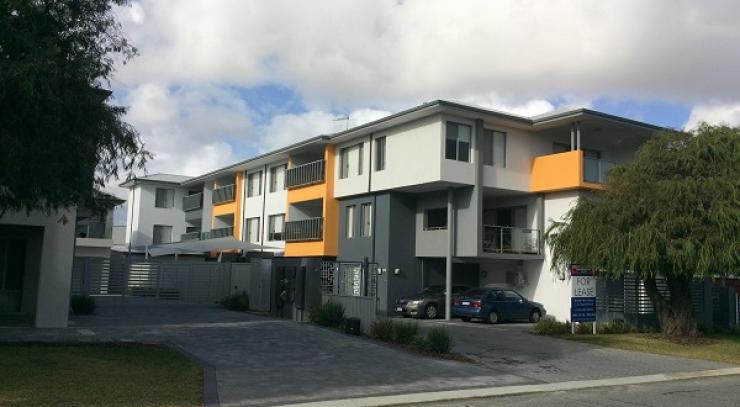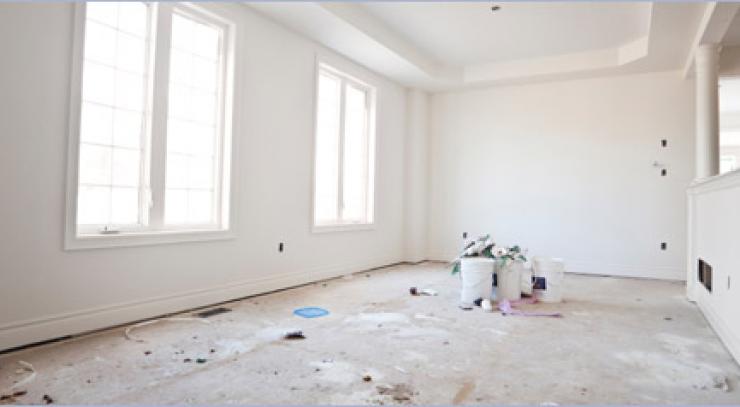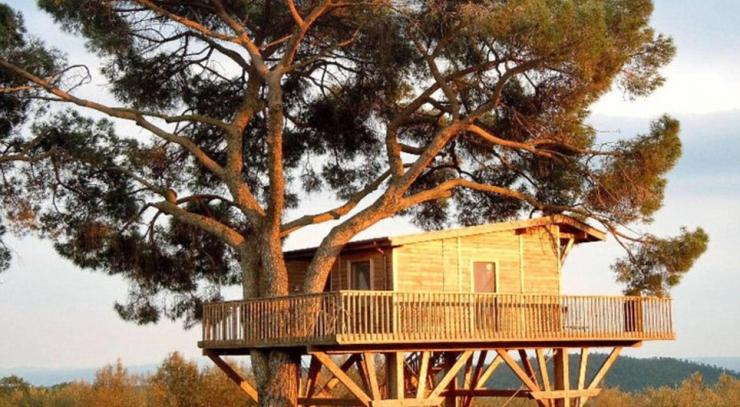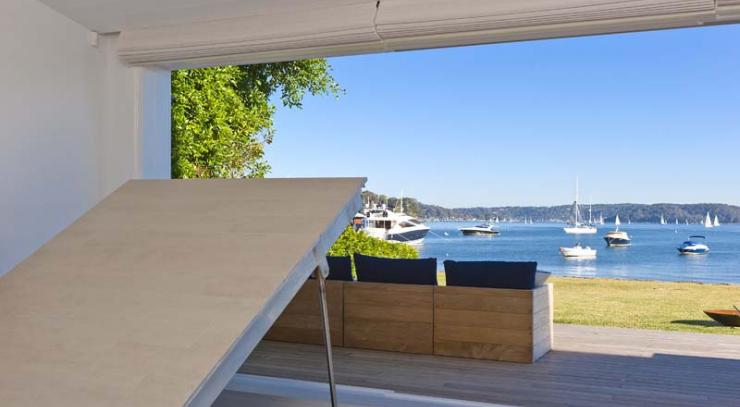Lightening and brightening a dark and dated 1980s home was the overarching brief behind the most recent renovation by The Block 2019 favourites, Deb and Andy Saunders of DNA of Design.
‘House 1’ is the first to be showcased in the husband-and-wife duo’s brand-new home and renovation series, which documents the incredible transformation of a tired and run down dwelling into a sparkling oasis, deep in the heart of the Gold Coast hinterland.
In ‘House 1,’ Deb and Andy’s signature coastal flare has been executed flawlessly, delivering an impactful home, inspired by its stunning natural surrounds through a fusion of styles including Australian Coastal, Mediterranean and farmhouse. A cohesive colour palette of nudes, pinks and whites, alongside interwoven ribbed textures and stone features, assists in bringing each style to life.
“The brief was to open up the home, iron out the awkward floor plan and lighten and brighten throughout,” says Deb, “The inspiration definitely came from the stunning surroundings. A coastal location not far from the beautiful beaches of the Gold Coast nestled into acreage in the stunning hinterland.”
Occupying a significantly large footprint the home sits on a 7.5-acre plot and has four bedrooms, three bathrooms a media room, rumpus room and triple space garage. Complete with pool and landscaped gardens, the home is fresh and inviting with natural greenery visible through its large expansive windows. Light plays a key role in achieving the desired aesthetic and the duo worked closely with homeowner Suzie Atkin, founder and director of Urban Road, on the layout so that functionally it met the needs of her family, including three teenage children.
“It was a very challenging project as the house is extra-large and sits wide on the block with many large windows and doors,” says Deb.
Selecting the right window furnishings was an important consideration to work aesthetically within the space, taking into account the stunning views to the exterior and to channel and filter the natural light.
“Not only did we have to make sure that each room looked incredible inside and out, but we also had to think about light and temperature control,” Deb continues.
The duo used a combination of premium Luxaflex furnishings, including sheer curtains, Duette Shades, Pirouette Shades and PolySatin Shutters, working closely with Luxaflex to ensure the right finish for every door and window. The vast variety of fabrics and finishes available from the Luxaflex range meant that Deb and Andy could perfectly establish the desired look and feel for each space.
“Indoor-outdoor living is key to the functionality of the home, and we wanted the window coverings to be as impressive looking from the outside as they were from in,” says Deb, “We worked hard to ensure the exterior material palette blended perfectly with the interior selection. Being able to see the colours and styles from the Luxaflex range up-close-and-personal and touch the fabrics, made such a difference.”
A transformative decision early on was to extend the open plan living zone which includes kitchen, dining and living space. The existing dark timber-clad raked ceiling, which left the space closed in, was removed and reinstalled. With impressive height the ceiling continues through to the outdoor entertaining deck through a massive 6m sliding door, resulting in a bright and airy space abundant in natural light.
To enable unrestricted views of the stunning deck, landscaped garden and pool, while also being able to filter the light and create privacy options, Deb and Andy selected Luxaflex sheer curtains in Byron fabric in the colour Pure White for the living room. The sheer fabric works to enhance the ambience of the room by softening the incoming light and enabling movement through the gentle breeze. When fully opened the curtains frame the huge doorway enabling seamless indoor-outdoor living and entertaining.
“There is no doubt that Luxaflex window furnishings enhanced the look and feel of the entire home. Everything worked aesthetically but served a purpose functionally too. We love walking through the living area through the soft floaty curtains to the outdoor area. It gives us luxury retreat vibes. Like a holiday every day of the year,” says Deb.
Communal rooms including media room, rumpus and study have each been reconfigured to work for the family, along with the application of new flooring, doors have been removed and the spaces opened up to greet the outdoors. Steering and filtering natural light throughout has helped to achieve the ambience of a bright Australian coastal home. Motorised Luxaflex Pirouette shadings have been applied to the bedrooms to create a soft and ambient feel while Luxaflex Duette shades in the media room enable complete block out as required.
Light and airy with exquisite finishes throughout, the home now has a much more cohesive layout to champion indoor-outdoor flow. A Hamptons retreat that sparkles alongside its beautiful Gold Coast hinterland surroundings, providing the owners with the opportunity for Aussie living at its best.



























