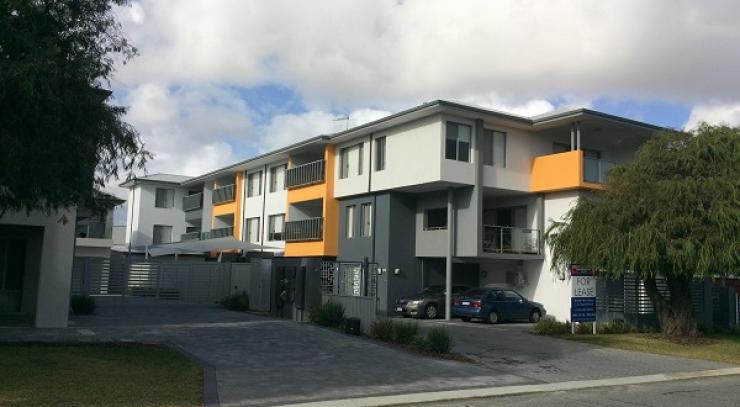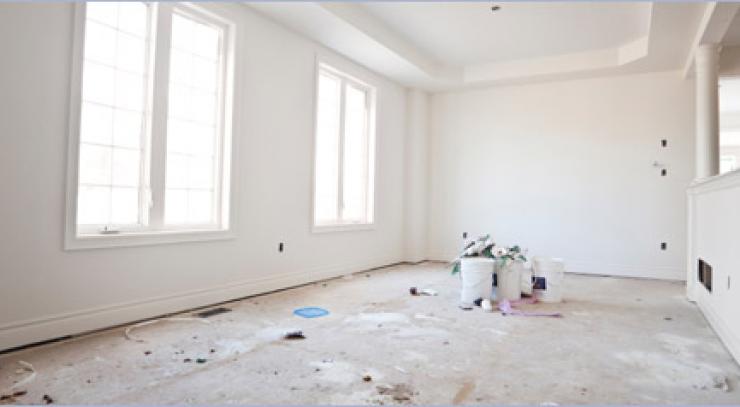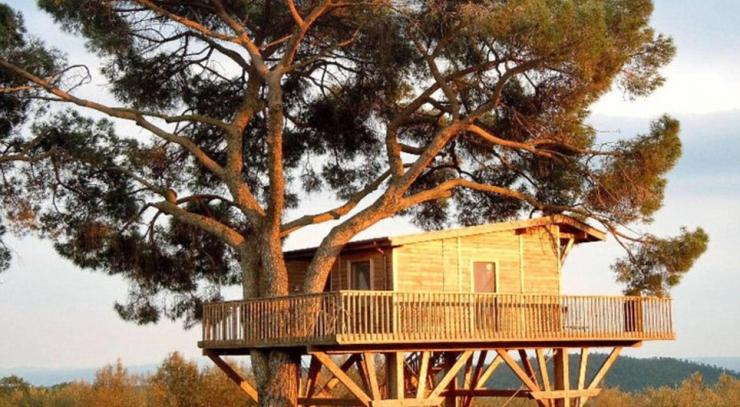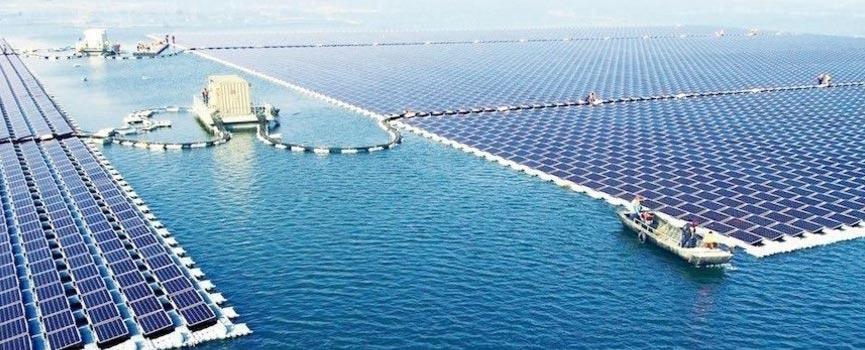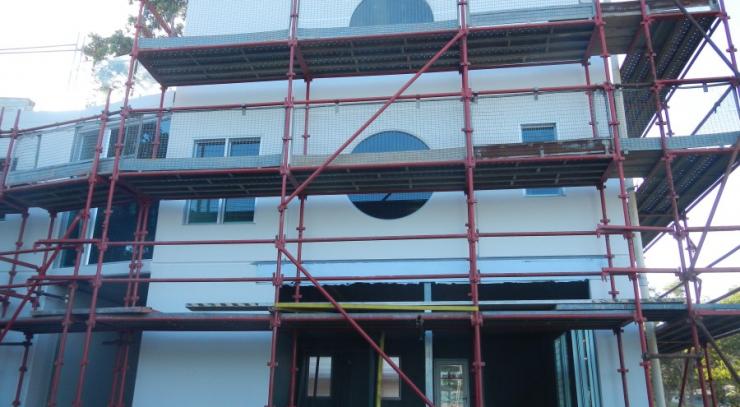
Concrete Suspended Slabs
Suspended slabs are upper floors of the ground that do not come into direct contact with the Earth. They are often used to build floors for the upper stories of the house, but they can also be laid on top of the pre-built walls to form a floor.
What are Suspended slabs compose off?
The Suspended slabs consist of concrete and steel mesh. They are usually prefabricated off-site and deliver through trucks. Some plates have hollow passages through them - these “hollow sheets” help to reduce weight and help in running wiring and pipes through them.
Suspended Slabs are typically buildup in two ways:
- Precast
- Pour-in-place
1. Precast concrete
Unlike on-site concrete pouring, a leading manufacturing approach is used to produce high-quality precast concrete in a restrained factory environment. The reinforcement is placed in reusable and adjustable molds, and the concrete is poured, vibrated and cured. If so, construction finishes (e.g. grinding, polishing or dyeing) can be applied inside the factory.
Finished prefabricated elements are transported to the site and then deploy to the position. Precast concrete is an extremely universal product accessible in a variety of aspects, patterns, and finishes. Prefabricated products are used in a variety of applications, including construction, civil construction, raft slab, and landscaping
2. Pour-in-place
Cast-in-place concrete, also known as poured-in-place, is a concrete technology that is performed at the final location of concrete components. Pour-in-place Concrete is the first option for concrete slabs and infrastructure, as well as for units such as beams, columns, walls, ceilings, etc. Usually, concrete is transported to the site in a non-hardening state and is usually transported in pre concrete trucks. Pull a ramp out of the back of the truck and place the concrete in the desired position or into the dumper or pump.
Some of the benefits of Suspended Slabs are:
- Energy efficiency - Many aspects of modern residential construction are designed to improve user comfort and energy efficiency. You can reduce your energy consumption in cooling or heating environments by using features such as double glazing and insulation. But the fact is that the heat mass of the concrete suspended slabs absorbs and effectively releases cold and warm. This makes it more energy-efficient than wooden floors.
- Safety & Security - Reducing cooling, heating, and increasing insulation properties are part of the obvious health benefits of using concrete suspension slabs. For example, concrete suspended slabs or raft slabs do not burn. Therefore, if an unfortunate fire occurs near or at home, your concrete slabs will not be involved in this problem. This is what makes concrete suspended slabs in a two-story house using a no barrier.
- More space available - Using suspended slab in your two-story house provides a lot of space, as you will have enough space to store your things. Areas such as those under concrete stairs can be used efficiently, and the built-in baton at the bottom of the concrete ceiling boards indicate that the ceiling plasterboard can be fixed without bias. The result will be the maximum height of the ceiling, which provides a consistent finish throughout the property.
The construction of accommodation that lasts a lifetime is the goal of professional construction contractors. To achieve this, the material that will last a lifetime should play a role. One of the many innovative products that a home builder can achieve instead in a well-designed home is the suspended slabs.

