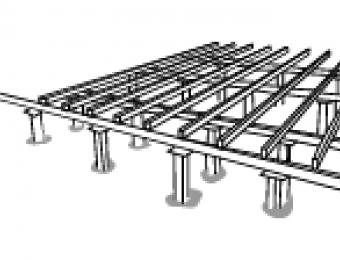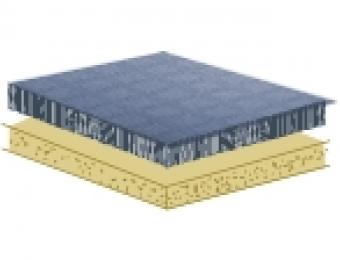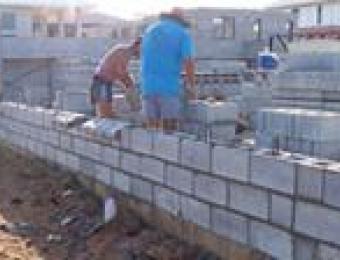
What are beam and joist floors?
Beam and joist arrangements can form a supporting frame for a floor. Beams are thicker and longer and are laid vertically; joists are typically shorter and lay across the beams to give them horizontal support. Like other framing components, beam and joist floor frames are often pre-constructed, transported to the site and attached to stumps or (less commonly) to a slab foundation, although they can be constructed on the site as well. These subfloors do not have the solidness of a concrete slab, but offer a wide variety of potential floor covering options, including floorboards.
What materials are used in beam and joist floors?
The material most commonly used for residential floors using beams and joists is timber, although steel frame homes are becoming increasingly popular. Steel is often used for buildings with additional weight requirements.
Are there variations?
The style is open to lots of adjustment, and is flexible enough to suit nearly all flooring needs. In most cases, the variations will be determined by the load-bearing requirements and the design, but must adhere to the requirements outlined in the Australian Standard AS 1684 - Residential timber-framed construction.
The joists can be longer or shorter as required by space and size, and are typically spaced at either 450mm or 600mm apart. The thickness of flooring joists themselves will be determined by what's going on top of them. Joists that sit below end matched joints must be at least 35mm thick. Those that support butt joined flooring need to be 45 or 50mm thick to reduce splitting.
How are framed floors installed?
Beam and joist floor frames can be constructed on site or off site and transported in, depending on your foundation. The wood is water- and weather-proofed first, and may be termite proofed as well when needed. The beams are laid down, grooves are cut in and the joists are then fitted in. Joists should only ever meet each other over the middle of a beam. Because the joists will be evenly spaced throughout the house, the usual starting point is the first two joists in front of the toilet, as this is where you’ll need to allow the most space for the plumbing. Once this has been aligned, the rest of the floor is laid out until it hits the boundary walls.
Where are they used?
These frames are always used with stump foundations, and are bolted directly to the stumps. They can also be used to lay a wooden floor on top of a concrete slab, though this will need to be compensated for in doorways as the floor will be higher. They are very common in wood walled homes and can be found throughout Australia.
|
Advantages
|
Disadvantages
|





