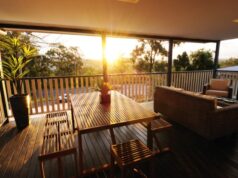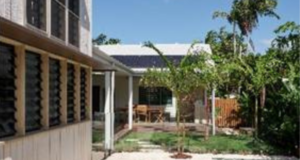
Attics are fantastic either for storage, or to add an extra room or study to your home. Find out exactly what’s required in terms of ventilation, weatherproofing, wiring and safety.

Using your roof for an extra room is a sensible way to take advantage of the floor space you have available. As families grow, the roof space is often considered for use as an extra bedroom or living space, often as an alternative to extending your house or purchasing a bigger one.
Unfortunately, many modern homes are unsuitable for conversion. Roofs that have trusses or have too steep a pitch are unsuitable for anything except storage. This factor, combined with the expense of converting a roof space into an attic, is why you should ideally plan an attic space before you build your house.
Regulations and considerations
Required space
In order to meet the roof height standards imposed by the Building Code of Australia, at least 60% of your attic space needs to be a minimum of 2.4 metres high if you want to use it as an extra living space.
Windows, skylights and ventilation
The Building Code of Australia requires living spaces to have a certain amount of ventilation and access to natural light. The ventilation may either be mechanical or natural. Paths which provide cross ventilation need to be available, unless the room has a ceiling fan or an evaporative cooler.
Ceiling/flooring requirements
The attic floor has to be strong enough to hold you and the extra weight of your furniture. A structural engineer will need to assess your house if you’re considering building an attic.
Wiring and safety
Typically, your roof space contains a great deal of your home’s electrical wiring. Therefore you need to be extremely careful even when inspecting your roof space.
Suitable roof shapes
Usable rooms can be built in homes with a relatively low roof pitch. Edwardian homes, Federation homes, and Californian Bungalows. Terrace houses are also ideal.





