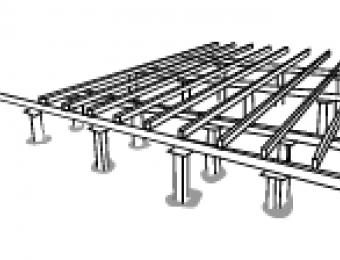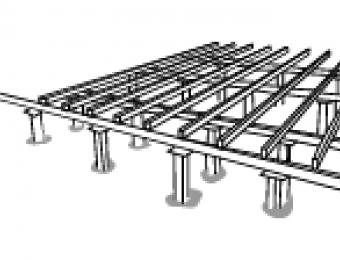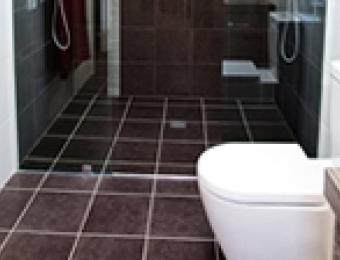There are a lot of factors that will affect what sort of subfloor your home uses. In most cases it's not so much a matter of 'choosing' a subfloor, but of which one is the most appropriate for where you're building, and what sort of home you're building. Your home's subfloor is a very important structural element - it needs to support the weight of the entire house, and at the same time protect it from soil movement and settling.
If your home's subfloor isn't adequate or appropriate, you're likely to have all kinds of permanent, extremely expensive problems with your home. Don't worry too much though - a highly qualified structural engineer will be the person planning your subfloor, and it's their job to know what's going to work best.

How reactive is the soil?
One of the most important things to be considered is how 'reactive' the soil is where you plan to build. Reactive soil is soil that's likely to expand and contract when the moisture content changes, or soil which is likely to shift under the weight of the house. Before you build on a site, a geotechnical engineer needs to assess the soil and give it a rating. This rating will help you determine how reactive the soil is, which in turn will guide your decision on what sort of subfloor you need.
If you're building on very stable soil, then you may well build a house with a basic slab on the ground. If it's a moderately reactive clay-type soil, then you may consider sumps, or perhaps a specially stiffened concrete slab. If your soil's deemed to be 'problem' soil, your home may need piers sunken into the ground beneath the slab to protect it against soil movement.
What sort of house are you building?
The soil you're building on will definitely play a role in the way your home's constructed, but that doesn't mean it's going to limit your options in terms of house designs. In fact, the design you choose for your home will also play a big role in the sort of subfloor you need.
The biggest issue in this respect is weight. Stumps and basic slabs are fine for most single-storey timber or steel-framed houses, but the heavier the structure of the house, the more likely it is that you will need a heavier-duty slab and footings. This will also add significantly to the cost of your subfloor.
Some of the sorts of things that might significantly increase the weight of your home and contribute to the need for special subfloor reinforcement include:
- Multiple storeys
- Double-brick walls
- Heavy concrete columns
- Tile roofs
Where are you building?
Another factor that might contribute to your choice of subfloor is where in Australia your home's being built. If you're building in the top end, for example, you may prefer to have an elevated house (like a Queenslander), just to take advantage of the beautiful ventilation that provides. These kinds of homes are often built on thick, reinforced concrete or steel pylons. Like other homes in these areas, they may need to have subfloors that comply with the cyclone code.
Bushfires are huge threat to homes in much of Australia too. If you live in a bushfire prone area there are rules regarding how your subfloor should be constructed based on your home's BAL.
Salinity, salt attack and acid sulphate soils
Yet another way that the location you're building in can affect the subfloor you choose is the chemical composition of the soil. The salt content in the soil, for example, is normally higher in coastal areas, but there are also plenty of other places that have the same issue. Soil with high levels of acid sulphate (creatively called 'acid sulphate soil') is also common in some parts of Australia - particularly in Queensland.
- These types of soils can cause issues with bricks and mortar in the form of 'salt attack', and for that reason a good damp-proof course is vital. For subfloors, the real danger is that salt or other corrosive elements in the soil will infiltrate and rust steel stumps, steel frames or even steel reinforcements within slabs. Rust damage to your subfloor is likely to destroy your home, so making sure it's designed with the soil condition in mind is vital.
Slopes and hills
If you're not building on flat ground, this will also have an effect on what sort of subfloor your house uses. While many people choose to cut the site away and flatten the land (referred to as 'cut and fill'), in some cases it may make sense to build your home on piers, or use a slab that's specially designed to suit the terrain.
There are enough subfloor technologies and know-how available to build a stable home on just about any bit of land you fancy - but of course, different options vary wildly in terms of cost, speed and practicality. The right choice really depends mostly on what sort of house you want and where you want to build it.





