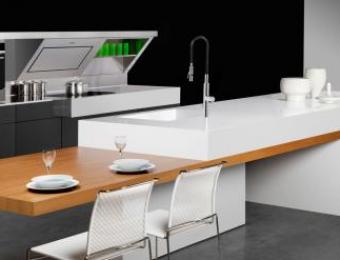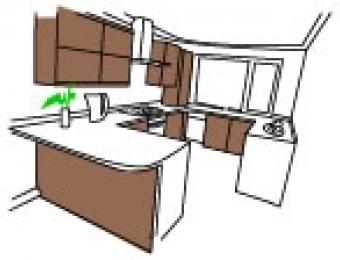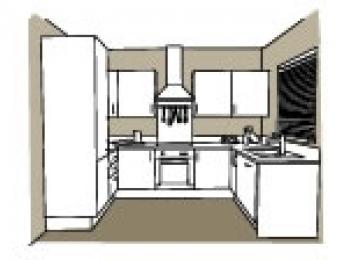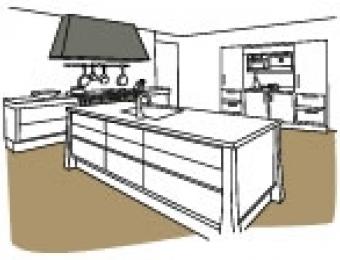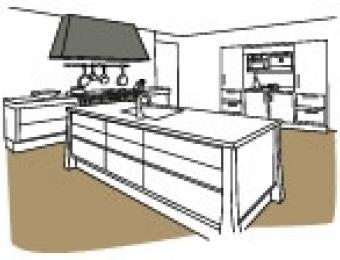
What is a G-shaped kitchen?
A G-shaped kitchen is fairly similar to a U-shaped kitchen, but it's bigger and generally more practical. In fact, a fourth leg is attached to one side of the U at a right angle, normally leaving a small opening through which people can enter and exit the kitchen.
This extra space is known as a 'peninsula', and it can be used to host guests and serve meals, hold appliances and broadly act as an extra workspace. Peninsula areas are typically about 1.2m wide, providing space for peope on either side of the bench.
When is a G-shaped kitchen the best choice?
The G-shape kitchen is ideal for families who seek extra storage space, counter space, a breakfast bar or an entertaining area. G-shaped kitchens fit very well into kitchens attached to open-plan living areas, with their peninsular wall fronting onto living spaces. In some cases, small, closed-off kitchen areas in older apartments can be very successfully converted into G-shaped kitchens by knocking down part or all of a wall, adding far more appeal to a smaller apartment or flat.
Bigger g-shaped kitchens may even accommodate a kitchen island in the centre of the kitchen, adding even more usable bench and storage space.
The kitchen work triangle can easily be accommodated in any number of ways in a g-shaped kitchen.
Who should have a g-shaped kitchen?
G-shaped kitchen layouts are ideal for larger families, and for those who love to cook and entertain. The fourth leg of the kitchen allows for two or more people to work very comfortably without stepping on each others' toes.
G shaped kitchens that front onto an open-plan living area are particularly good for those who enjoy entertaining and socialising, and can bring the conversation directly to the kitchen area without interfering with the work that's being done.
