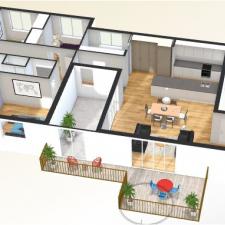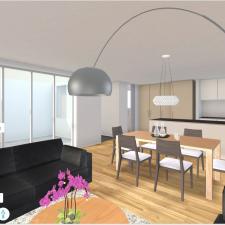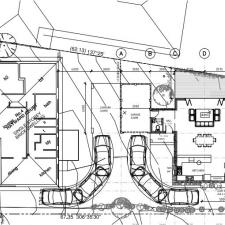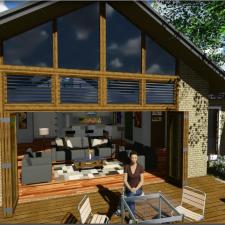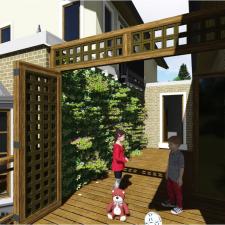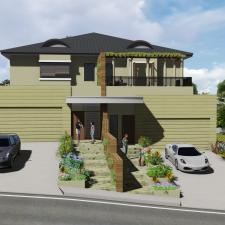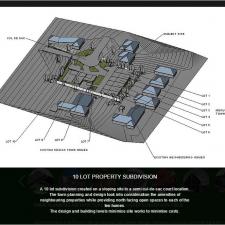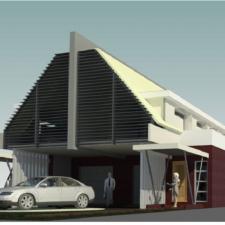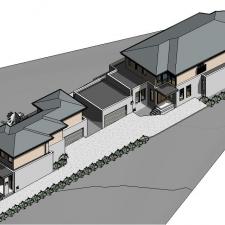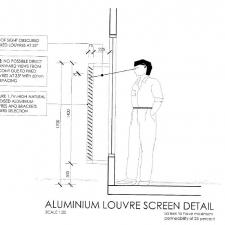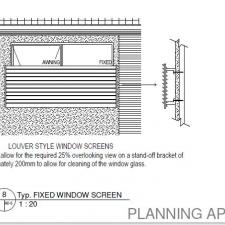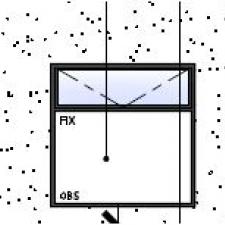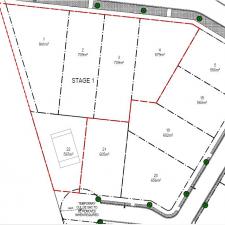The ideas gallery

A dual occupancy home comprising of two pavillions is sited at the rear of the property. The living and family pavillions are separated by a toddler friendly courtyard which seamlessly integrates into the living area with large bi-fold doors opening onto terraced deck. The open plan living and dining design enjoys high timber lined ceiling with a mezzanine study above the kitchen. From the kitchen,Mum can watch her kids play in the secure courtyard with its green herb wall. A juliette balcony in the Master bedroom suite overlooks the courtyard and living pavillion below. The new home follows the contours of the sloping block in a Melbourne suburb adding value through the dual occupancy subdivision. auarchitecture.com.au
Advertisement

