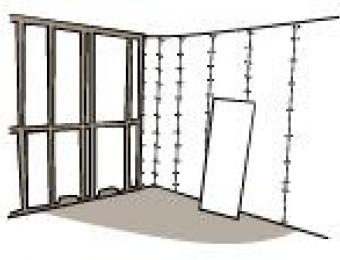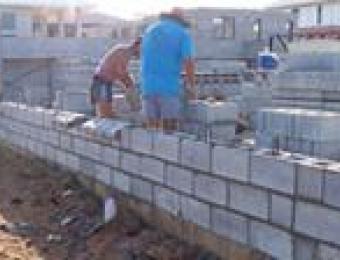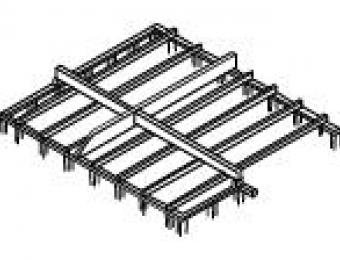Walls and ceilings are constructed and finished using a range of different materials. While many of the choices you make about ceilings and walls are likely to be based on their functions, it is also worth investing in their finishes. Good looking walls and ceilings will make your house feel more like your own, and will add to its value if and when you choose to sell it.

Exterior walls
The exterior walls of a house exist to hold up the roof, and to shield you, your family and your belongings from the elements. Ideally your exterior walls should also work to capitalise on natural heating and cooling. Exterior walls protect your privacy and can be designed and finished to suit all kinds of tastes. Some common finishes for exterior walls include weatherboards, brick, stone and masonry, and vinyl cladding. Alternative building materials for exterior walls are straw bale, cob, mud brick and adobe.
Framing
The vast majority of houses in Australia are built using a technique called 'light frame construction', which consists of creating a skeleton-like timber frame for each wall of the house, and the roof structure. Light frame construction is an affordable, safe and common method of housing construction. Timber studs and beams are joined together on top of a solid foundation, and then clad inside and out with a combination of protective and decorative materials. Framing can also be constructed with steel, which is a more suitable material for humid and coastal locations where wood tends to rot. Most house frames are now pre-fabricated offsite, and delivered to where the house is being built by truck.
Depending on what sort of cladding's used and what the engineering requirements are (they're likely to be different based on what's being built, whether there are high winds etc.), the framing may also be braced at the corners using plywood panels or similar - or sheathed throughout using something similar. The exterior of the frame is also likely to be covered in a 'wall wrap' that helps to help close the building envelope, improve thermal performance and repel moisture.
Bulk insulation and services
In a light frame house like most of the ones built in Australia 'bulk' type insulation is normally installed between the wall studs (i.e. the vertical elements of the frame). This insulation's typically glasswool or rockwool batts, or some type of cellulose fill. This helps to help reduce the flow of heat into or out of your house - and to improve soundproofing.
As well as insulation, electrical cabling and piping for plumbing also travel through the inside of walls. For timber framed houses, holes are cut in strategic points to allow the installation of these services. In steel framed houses, these holes are normally pre-cut for the sake of convenience.
Interior surfaces
The interior walls of newly built homes tend to be clad in gypsum plasterboard, and then painted. Older homes often have their walls clad in a lath and plaster combination. Some interior moulding, like skirting boards around the bottom of the walls and architraves around doors and windows, is generally added to the walls to protect them and create a finished look. More ornately decorated homes will have more moulding installed.There are many alternatives for interior wall finishes - the choice really depends on your budget, personal taste and the requirements for the room. Walls in wet rooms like bathrooms might be finished in ceramic tiles for example, while a home theatre or music room might use foam cladding for soundproofing.
Interior walls
Walls constructed inside the house are used to create your rooms. Some interior walls are load bearing walls - that is, they are built to help support the weight of the roof and any upper floors. Interior walls can be used for insulation as well, which helps regulate temperatures, helps to stop the spread of fire, and assists in soundproofing. Interior walls also serve to disguise plumbing pipes and electric wiring.
Ceilings
Most commonly, a ceiling is little more than the plastered underside of the roof or the timber or steel frame, or the concrete slab that forms the floor above. Plasterboard ceilings can be decorated with paint and mouldings. Other ceilings have the beams left exposed. Exposed beam ceilings are a more dramatic finish and will add value to your home, however they can be more expensive than plasterboard and can make the room’s temperature more difficult to regulate.





