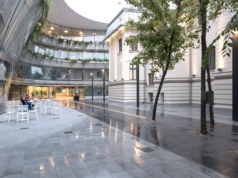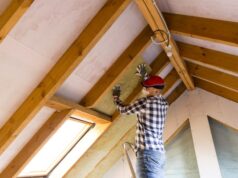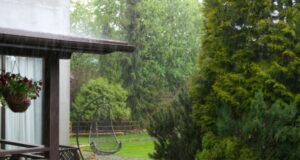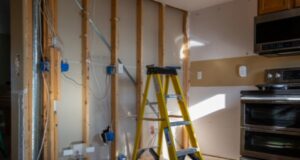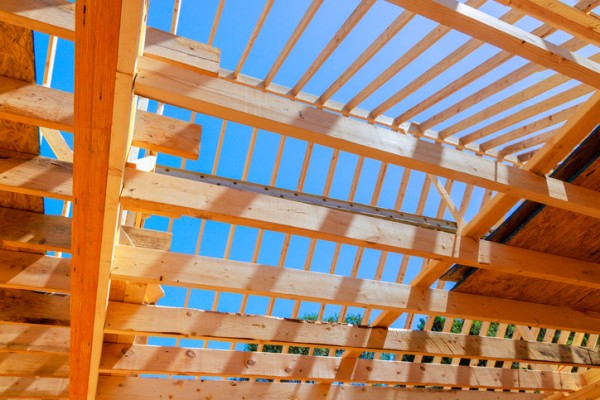
Timber framing is one of the most common construction methods used in Australian homes. It’s cost-effective, flexible and well-suited to a variety of architectural styles and climates. Whether you’re building from scratch or renovating, understanding how timber framing works is crucial to ensuring your home is structurally sound and compliant with relevant standards.
Why choose timber framing?
Timber has long been favoured in residential construction for its availability, ease of use and excellent performance. It’s lightweight yet strong, making it easier to transport, cut and install. It’s also a renewable resource when sourced sustainably.
Modern timber framing can support everything from single-storey homes to complex multi-level builds. The flexibility of timber allows for open-plan living areas, large windows and design features that may be harder to achieve with materials like steel or concrete.
Timber is also highly compatible with other essential structural elements such as roof framing and wall insulation, making it an integral part of most builds.
Key components of timber framing
A timber-framed structure is made up of various interconnected elements that provide support and stability. These include:
- Studs – Vertical members in walls that transfer loads from the roof and upper floors to the ground.
- Plates – Horizontal elements at the top and bottom of the wall frame that tie studs together.
- Joists – Horizontal supports for floors or ceilings. They span across open areas and bear the load above.
- Bearers and beams – Larger horizontal supports that transfer loads from joists to stumps or foundations.
- Bracing – Diagonal elements that prevent racking and help the structure resist wind and seismic forces.
Each of these plays a critical role in the building’s strength and compliance with AS 1684, which governs timber framing in Australia.
Compliance and standards
Timber framing must meet strict requirements under AS 1684 (Residential timber-framed construction), which sets out rules for design, installation and materials. This standard is referenced by the NCC, meaning it forms part of the mandatory construction rules across Australia.
You’ll also need to ensure that the timber used is appropriate for its environment. For example, in termite-prone areas, termite management systems should be incorporated. Similarly, if you’re building in a bushfire-prone zone, you’ll need to meet the requirements of AS 3959, which covers construction in bushfire-prone areas, including the use of bushfire-resistant materials.
Treated vs untreated timber
Treated timber is often used in framing to protect against rot, insects and moisture. Depending on the location and exposure of the timber within the structure, you may need to use different treatment levels.
Treated timber may also be required for specific components, such as wall frames near wet areas like bathrooms, or for subfloor elements in homes built on stumps.
Untreated timber can still be used where protected from environmental risks but must still comply with strength and grading standards.
Framing for extensions and renovations
If you’re renovating or building an extension, your existing timber frame will need to be assessed for strength and condition. Any new timber framing must seamlessly integrate with the existing structure and comply with current codes.
During a renovation, walls might be opened up, making it easier to inspect framing for damage such as rot or pest infestation. Where issues are found, repairs or reinforcement may be necessary.
You’ll also need to consider how changes to the framing affect other aspects of the build, such as electrical wiring, plumbing, insulation or window installation.
Building considerations
Proper installation is critical. All framing must be square, plumb and level to provide a solid foundation for wall cladding, roofing, doors and fixtures.
It’s also essential to follow correct nailing and fastening methods. Incorrect connections can compromise the strength of the frame and may lead to serious structural issues.
Engaging a qualified builder or carpenter is highly recommended for any work involving structural framing. For major builds or extensions, you may also require engineering input to meet AS/NZS 1170.1 (Structural design actions).


