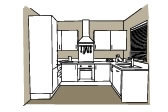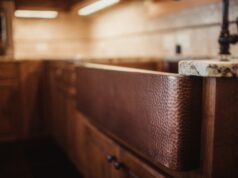
Also known as a C shaped kitchen or J shaped kitchen, these layouts help to define a nice kitchen area that can accommodate an island if necessary, and which perfectly fits the ‘kitchen work triangle’.

What is a U-shaped kitchen?
The U shape kitchen, as the name suggests, is a kitchen whose benches and features are laid out in a U-shape. It features two parallel sides adjoined by a third wall at the end. The U-shaped kitchen layout is similar to that of a galley kitchen, but is wider, allowing for a third effective workspace in the end of the kitchen.
The bench at the base of the U is generally 3m to 5m wide, and the kitchen work triangle will feature either between the two parallel lengths of the kitchen, or incorporate all three sides. It’s closed off at one end to keep the traffic at bay, while opening up at the other end (leg) to allow passage through to other rooms of the home.
When is an L-shaped kitchen the best choice?
The U-shaped kitchen is a relatively basic layout, and whether it meets your needs in terms of cooking and entertaining will depend on the space you’re installing it in, what you value most and how wide the ‘U’ is. A narrower U with less space between the two main legs of the kitchen, for example, will be more practical for cooking. A wider U, on the other hand, will be less practical for cooking but may allow you to incorporate it around a dining or living area, making it better for entertaining.
U-shaped kitchens are generally quite small, so if you have plenty of space you may want to consider a different configuration – perhaps an island kitchen or a G-shaped kitchen. If the kitchen really isn’t wide enough, however, it’s best to avoid an island in a U shaped kitchen.
Whether or not more than one person can safely and comfortably work in a U-shaped kitchen at any given time will very much depend on its length and width.
Tips to improve U-shaped kitchens
Some people choose to move their refrigerator out of the U-shape kitchen altogether and into an adjoining laundry or other area so that they can maximise the available cooking, cabinet and benchtop space.
Another problem is the placement of bottom cabinets, which can be difficult to access, particularly in a narrow kitchen. For the same reason, think carefully about where you position dishwashers, fridges, drawers and stoves so that you’re not constantly restricted by your need for access.
Think about whether or not a wall can be opened up to incorporate the kitchen into an open plan living area – or even if a void or servery window can be installed to open the kitchen up a bit.





