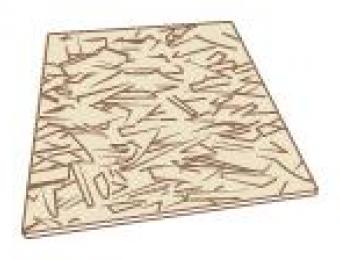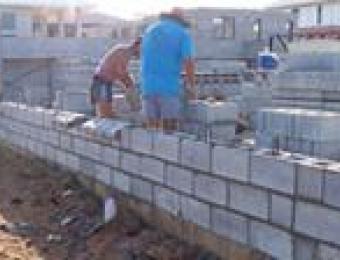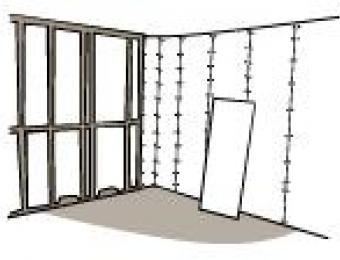What are structural insulated panels?
Structural insulated panels (SIPs) are made by sandwiching an insulating material such as polystyrene or polyurethane between two rigid boards. Natural fibres including wheat and straw can also be used for the insulation, while the outer layers tend to be made from materials such as sheet metal, plywood, cement or oriented strand board. SIPs have enough structural integrity to be load bearing. As such, they can be used to replace many of the individual elements that are usually layered together to form the walls of your home.

Why install structural insulated panels?
Walls built using structural insulated panels are stronger and more stable than those constructed around a timber frame. As walls made from SIPs are usually designed and fabricated in a factory (rather than on site), the finished result tends to have very precise sizing and measurements. This gives SIP walls superior structural integrity.
The studs and beams used in timber framing are usually measured and cut on site, which can lead to inaccuracy. Timber also shrinks, warps and twists over time, which can result in uneven walls and eventual cracks in your plasterboard. Using SIPs eliminates this problem. SIPs provide excellent insulation and improve the energy efficiency of your home, as well as saving natural resources by decreasing the need for artificial heating and cooling. By choosing SIPs insulated with straw or wheat, SIPs can be a good choice for those wishing to build with natural materials.
Additionally, homes with walls made from SIPs will grow less mould and mildew, an important feature when aiming for a truly ‘healthy’ home. This is due to SIPs’s water resistance and the elimination of internal wall cavities which could store moisture. While walls made from SIPs can be more expensive than most frame and cladding options, they are faster to install which may save on construction labour costs. Long term savings may also be made on energy bills and the resale value of your home.
How are structural integrated panels installed?
Structural insulated panels can replace your wall studs, sheathing, vapour barrier and insulation. For installation, footings are first screwed onto your foundation. The SIPs are then attached. SIPs need to be joined together at the edges properly, or else you risk losing the value of their insulating properties through draughts and moisture penetration.
|
Advantages
|
Disadvantages
|





