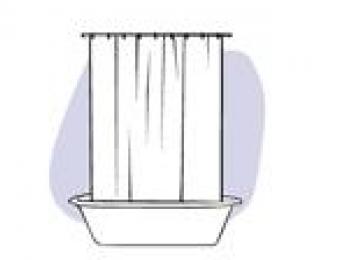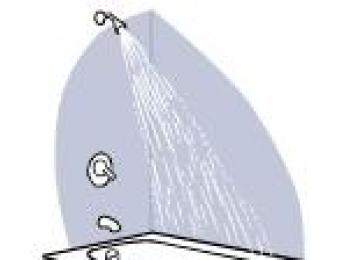
Deciding where your shower is going to go is probably the most important consideration when planning the layout of your bathroom. Choosing the right size and location can improve the look and function of your bathroom design. In much the same way, choosing badly can create all sorts of grief in terms of access, lighting, plumbing and aesthetics. Provided that you understand what's involved though, it's not a difficult process.
Size of the shower stall
Modern shower stalls are typically around 90cm x 90cm, but come in all kinds of sizes to suit just about any situation. Prefabricated shower stalls can also be custom designed to fit your specifications, but the size of your shower will normally be decided by purchasing a premade model. Ordering custom sizes for prefabricated shower stalls is quite likely to cost you considerably more. If you’re opting to tile or concrete your own shower stall though, you can fit it precisely to your needs - and in the process, have a great deal more control over the design and colour scheme.
Showers for small bathrooms
If you have limited space in your bathroom area, one clever way to make a better use of it is to install a curved shower stall in a corner. Showers installed in corners make better use of the available space, and a curved or angled one helps to free up extra area. This is likely not only to offer advantages in terms of the amount of space available in the bathroom, but also in terms of the way light is distributed throughout the room, and in terms of where the shower door opens.
Other options for doors include sliding doors and folding doors - both of which require much less space than a conventional hinged shower stall door. Other options that will help you make better use of the available space include shower and tub csombinations, and wet rooms - both of which will allow you to make better use of the available space. If you are planning on building a wet room, be sure to think about where towel rails and vanity cabinets will go, and in particular how far away power points and electrical fittings will need to be.
Access issues
Wherever you choose to you locate your shower, you should very carefully consider the area that will be required to properly open both the shower stall door and the bathroom door, and in which direction each door opens. Ideally both doors should be able to open and allow passage past them at the same time, and the two doors should not conflict in any way.





