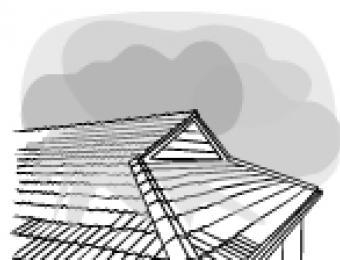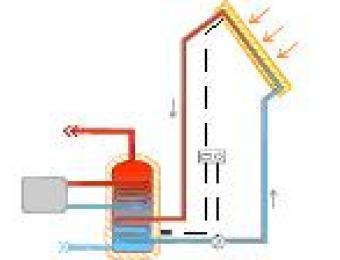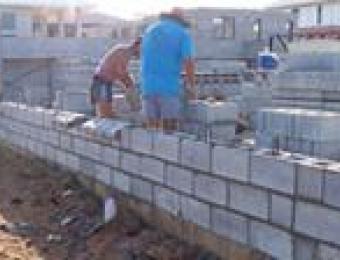
Roof structure and load bearing capacity
A roof is composed mainly of two parts - the cladding, or external material, and the internal support structure which holds it up. The amount of weight the internal support structure can carry without the roof collapsing can be described as its load bearing capacity.
The load bearing capacity of a roof should be adequate to support not only the roof cladding materials (such as tiles or shingles), but also objects that sit on top of the roof, like antennae, satellite dishes, air conditioning units, solar hot water systems, and solar photovoltaic panels. The entire roof load is supported by load bearing walls, which in turn transfer weight to the foundations of your home.
Trusses, struts and props
Most commonly, the roof’s internal support structure is composed of a fairly complicated system of structural elements designed to manage the load from the roof. Roofs often use, among other elements, prefabricated trusses. These roof trusses tend to be made from lengths of timber which are joined together in triangular shapes, which are structurally very stable. Trusses are designed in a way that transfers the load to the structural members that make up the trusses as 'compressive' or 'tensile' stress (either 'compressing' or 'stretching' them from either end), taking advantage of their compressive strength.
Struts and props are smaller individual structural members that help to transfer load from the roof directly into load bearing walls. Other structural elements also contribute to either supporting these load bearing elements, or directly transferring the load to the load bearing walls beneath.
Although most structural elements for domestic use are made from timber, they can also be constructed from steel.
Roof loads
The weights of roof cladding materials need to be taken into account when building and, equally as importantly, when renovating. As a general rule, a roof should not be retrofitted with a cladding material heavier than the one that was originally installed.
For example, replacing a steel roof with slate tiles could place a critical load on the roof or the load bearing walls, leading to structural collapse. Similarly, loading up your roof with solar panels and satellite dishes will also challenge its load bearing capacity. Talk with a structural engineer before adding anything to your roof that may increase the load.
How to increase load bearing capacity
Once a roof is installed, it is difficult to increase its load bearing capacity, and few builders would recommend even attempting to do so. There are some circumstances however, where the home owner will insist upon it. In these cases, extra ridge beams may need to be installed, along with load bearing walls, and your foundations may even need to be reinforced. A structural engineer must be consulted before any changes are made that affect your home's load bearing capacities.





