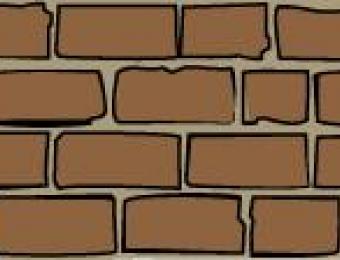
What is a retaining wall?
A retaining wall is a structural feature, designed to hold up ground which would otherwise drift down (for example, to hold up a hill if you cut into the side of it). Retaining walls will generally be a part of the original building plans of your house. These walls can be major works: such as when used to support a basement design built into a hill or smaller walls for landscaping.
Heavy-load retaining walls will be built prior to construction as part of the excavation process and must follow all local council building regulations.
When planning a retaining wall, the person designing it will need to consult local building regulations. This information will give you an idea of maximum height allowances and will ensure that it isn't situated in a dangerous location. As a general rule, a retaining wall any higher than 1 metre will often require council approval.
What does a retaining wall do?
A retaining wall can be used purely as a landscaping feature - it might separate different areas in your outdoor living space or just create visual interest. More often though, retaining walls are used to prevent soil erosion and create flat areas on a sloping block of land. Your walls may either be a simple design or quite complex, depending on what you need them for and how high you want them to be.
How does a retaining wall work?
There are various different types of retaining walls, all of which use different methods to retain the soil. Some use the weight of the wall itself, while others rely on deep pilings, cantilever mechanisms or anchors to add extra strength. Retaining walls which rely on the weight of the wall need to be strong enough to absorb the pressure of the soil, as well as the wall's own weight. Accumulated groundwater can increase the pressure on a retaining wall. To combat this pressure, drainage holes are often incorporated into the base of the wall to prevent it from collapsing.

Common types of retaining wall
The gravity wall is a vertical wall which has its base buried under the soil. Unless the wall is very low, it needs to be thick in order to absorb the pressure from the soil as well as its own weight. Often the gravity wall is tilted back slightly towards the soil it is supporting, in order to compensate for pressure.
The cantilevered wall is shaped like an ‘L’, with foundations that project backwards under the soil it is supporting. The soil needs to be compacted down over the foundations to help support the wall. The extra support at the base means the wall can be thinner than a gravity wall.
Sheet piling walls are constructed with vertical planks that have been driven into the soil. Taller walls need to be supported with a tie-back anchor. This is a cable with an anchor attached that is planted in the soil behind the wall to help keep the wall vertical.
What are retaining walls made of?
Timber, wet or dry stone, brick and concrete are among the most common materials for constructing retaining walls. Timber looks great, but its vulnerability to rot and white ants (termites) makes it the least effective material to use in retaining walls. Wet stone (stone and mortar) walls also look good and are very strong, however stone can be expensive and difficult to install due to its weight.
A brick wall will need strong foundations and a good design or else it will crumble quickly. Concrete is cheap and strong, but it doesn’t have the greatest visual appeal. Having said that, it can be clad in other materials. Dry stone blocks are well priced, strong, easy to install and come in a variety of finishes, making them one of the most popular choices for retaining walls.





