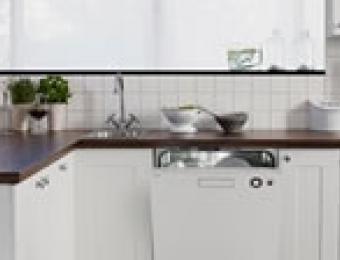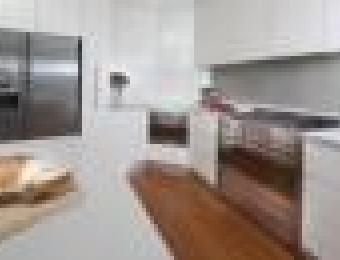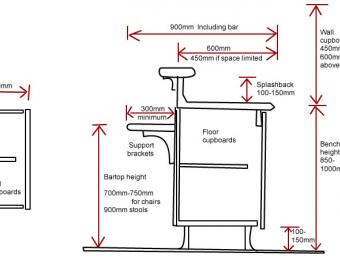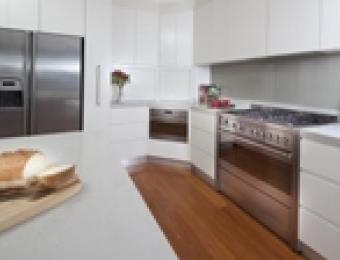
When you're planning drawers and cabinets, there are three main things you'll need to consider:
- whether or not you have enough storage space
- how readily you're able to access that storage space, and
- how cabinets and drawers work to make your kitchen more attractive.
It's all too easy to get too carried away with any one of these aspects at the expense of the others - but provided your needs are identified and met for all three of these factors, you won't have too much trouble with drawers and cupboards.
Enough storage space
How much storage space is enough? This will vary, depending on how heavily you use your kitchen, how many people live in your household, whether or not you have the space to accommodate the 'ideal' sizes (and to some extent, how much of a 'hoarder' you are)!
In a household with one or two people, the recommendation's normally for at least 2.7m of base cabinets, and approximately 2.4m of overhead cabinets. In a household with three or four people, you should aim to have 2.7m of base cabinet storage, and at least 3.3m of wall cupboards.
If you're building fridges, microwaves and dishwashers into cabinetry, remember that you'll need to leave a certain amount of space for ventilation around these appliances so that they can operate properly. Different brands and models will require different amounts of clearance, so if you're able to do a bit of appliance planning before you build you can properly account for this.
Easy access to storage space
Cabinet spaces for general use in particular should be generously divided so that you're not limiting your options in terms of height - don't aim for more than one shelf division inside floor level cabinets so as to keep things accessible.
Floor level cabinets are normally between 580mm and 600mm deep, and for that reason reaching the back of lower compartments can be a pain. Where possible, installing large drawers, lazy susans or other revolving or pull-out mechanisms will make it far easier to store and access things - and could save you from a serious injury.
Consider where different things will be stored too, and plan for that - cutlery and crockery should go near where food will be served, pots and pans should go near cooking zones, and cleaning products will reside under the sink. Likewise, if you're integrating a dishwasher into your cabinetry, it should also be near the sink so that you can easily connect it to the same water supply and drainage pipes.
Overhead wall-hung cabinets need to be shallower - no more than 350mm - to ensure that you don't end up fishing around blindly and dropping cups and glasses on your head.
Pantries are best designed with open shelves cut out in the middle to allow you to layer food, and ensure that things don't get lost at the back of deep shelves. You can also make use of pantry doors by installing racks on them for things like herbs and spices - or in tighter kitchens, install roller or bifold doors on pantries to help conserve space.
Consider how drawer and cupboard handles will intrude into workspaces too - low-profile, rounded handles or looped grabs are less likely to snag on your clothes as you brush past them - non-intrusive handles are a must.
Good looking cupboards and drawers
The look and materials you use on your cabinetry and drawers should fit in with the overall style you've chosen for your kitchen. A minimalist kitchen, for example, will only have very basic handles on cupboards and drawers (or none at all, for that matter), whereas a French provincial kitchen is likely to need fancy wrought-iron handles and a bit of ornate panelling to complete the look.
Kickboards can make quite a difference to the look of your kitchen too - with things like stainless steel offering a way to make a bit more of a splash. Opting for no kickboards at all can help give the impression of more space as well, but be aware that this will make your kitchen a little more complicated to clean.
Kitchen cabinetry normally accounts for the vast bulk of the surface space in a kitchen, so in smaller kitchens in particular it could make more sense to choose lighter colours and subtler design features to prevent a claustrophobic feel.





