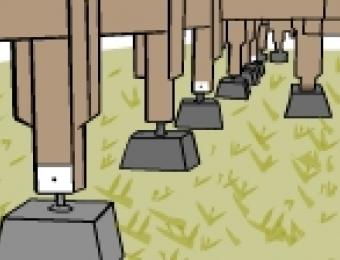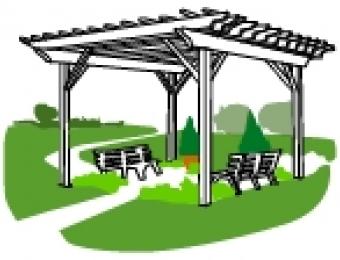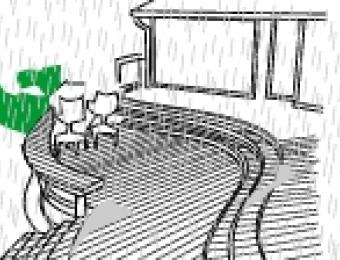
Decks are among the simplest structures you can add to your backyard. They are relatively inexpensive to install compared with other home improvements, and adding a deck to your home can really increase its value. To help you understand what's involved and to plan ahead for your deck, here is a basic breakdown of the construction process:
Designing the deck
During this step a plan of the layout of your deck will need to be drafted. Materials should be chosen, quotes should be obtained and local council advice on permits and building codes should be sought out. The better the planning, the less likely it is that there will be issues when it comes to constructing the deck.
Assessing and preparing the site
Getting the site cleared and soil reactivity tested will play a major role in how sturdy and safe your deck will be. If the site has not been adequately cleared and prepped for drainage then water may pool underneath your deck, damaging the foundations. If you are building on reactive soil and haven’t prepared for it, then you may soon find areas of your deck sinking into the ground, causing an uneven surface and buckling boards. Knowing what the likelihood is of a termite attack and how much moisture your posts will be exposed to will also help in the selection of appropriate timbers or other materials.
Installation of utilities
If you’re planning on adding a gas barbecue or spa around your decking, even at some point in the future, then laying down the relevant gas or water utility pipes before having the deck built will save a lot of time and labour later on. Some of the things you may want to consider are a gas connected barbecue, heaters or torches, water features, spas, hot tubs or showers.
Footing installation
Once the site has been made ready, the footings will be measured out and dug in. If you’re using wood for the posts, the concrete used in the footing should use a very coarse aggregate so water has adequate drainage, otherwise it may sit against the posts and rot them.
Selection of materials
The materials required to build the deck with will need to be gathered together, including everything from the wood to the fixings and the sealant. Generally speaking longer decking boards are best, because they help to ensure consistency and save on labour (fewer boards used means less time spent laying them). Don’t be too quick to sacrifice quality for price or convenience – you want your deck to last and stand the test of time, and one of the best ways to make that happen is to ensure that it's it from the best materials you can afford.
Construction of the deck
This is where it all comes together. It is imperative that everything is checked and rechecked to make sure it is level at every stage of construction. The posts, which may be taller than the deck if a fence or pergola is to be added later, must be concreted in first on the footings and allowed to set. Once they are up, the bearers can be bolted onto the posts and the joists laid across and bolted to the bearers. If you are building right next to the house, the ledger (i.e. the beam that attaches to the house) will need to be secured properly, and will need to be level with the top of the bearers so it can support the joists.
Next comes the laying of the deck itself. Pre-drilling the holes in the decking can save a lot of grief later if boards are at risk of splitting. The first board is typically laid up against the house if your deck is attached, or laid on a particular side to start from if it is not. Joins between boards should be placed over joists to help ensure strength, and should be staggered on alternate rows for a more effective looking deck.
The boards should ideally be perfectly straight, but occasionally a board will bows a little in the middle. If this happens, boards can sometimes be straighted into place by pushing on the curve but if it will not budge then the board is normally laid with the outer curve on the house side. Spacing between boards is a matter of taste, but it is recommended to be no more than a standard nail’s width. Once all the boards have been laid, any overhang should be trimmed off.
Construction of handrails and steps
Next to go in are the decking accoutrements - the handrails, balustrades and steps if you are adding any. These will likely be different in each case depending on the materials you use and the plans you’ve made.
Application of capping and sealants
It is finally time for the deck to be finished off by making sure any exposed wood has been properly weatherproofed. It is best to seal the boards and the framework before you lay it down to ensure there’s a proper coating over it, and depending on the wood you may want it to cure for a while in the sun, but it is important that the exposed surfaces are redone once the deck has been completed to ensure an even finish. Get the balustrades, stairs and any other wooden surfaces such as bench seats and pergolas done all in one hit so that once it dries, you are able to enjoy it all in peace.





