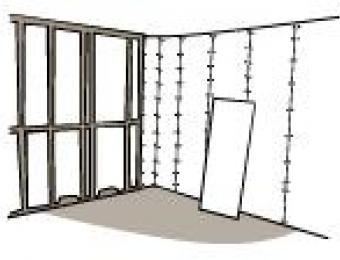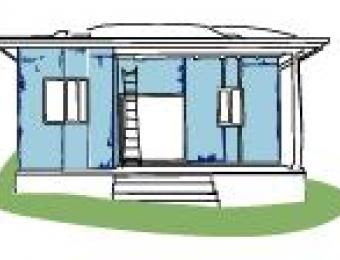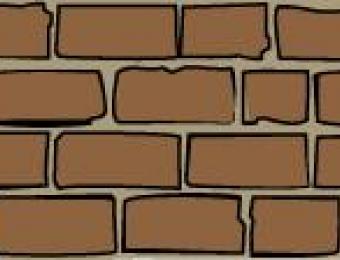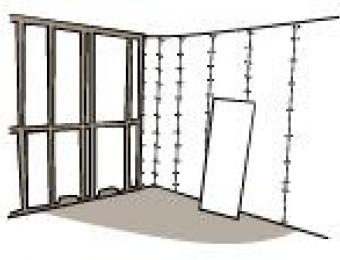What is a hollow-core slab ceiling?
A hollow-core slab ceiling is made from precast, prestressed concrete slabs which have tube-shaped tunnels running through them. These concrete slabs can also be called voided slabs or hollow core planks. The surface of a hollow-core slab ceiling can be finished by polishing or painting the concrete, or by spraying it with a soundproofing material.
What is a hollow-core slab ceiling composed of?
Hollow-core slab ceilings are made from either very low slump or normal slump concrete poured to a thickness of between 50 and 130mm. The interior tubes are cast by pouring the wet concrete over augers or tubes. The concrete is cast on beds which can be between 100 and 200 metres long. It is cut to the required size once it has set.

How is a hollow-core slab ceiling used?
Hollow-core slab ceilings are often used in multi-storey apartment buildings as a cost-effective method of creating floors and ceilings over large spaces. As long as the interior voids are correctly aligned, they can be used to carry wires for lighting, heating and communication. A hollow-core slab ceiling will suit contemporary industrial designed interiors.
What is the cost of a hollow-core slab ceiling?
Large quantities of hollow-core concrete slabs can be produced with minimum labour requirements, reducing the price of the finished slabs.
How much does a hollow-core slab ceiling weigh?
Although a hollow-core slab weighs far less than a solid concrete slab, it is still a considerably heavier arrangement than the typical timber and plasterboard installation. Generally speaking, if you're planning on installing a concrete slab ceiling, the rest of the house should be designed and reinforced accordingly. With inadequate reinforcement, the walls are likely to buckle, and at best you can expect the weight to crack plasterboard interior walls fairly rapidly. A combination of timber walls and concrete ceilings does not withstand fire well either. For these reasons it’s best if a hollow-core slab ceiling sits on appropriately designed concrete or brick walls.
|
Advantages
|
Disadvantages
|





