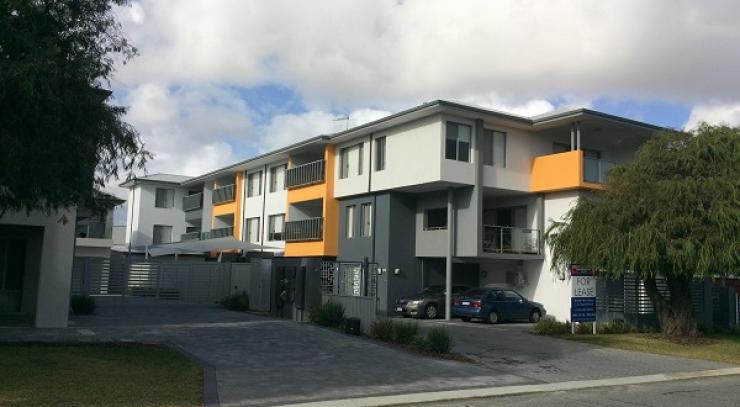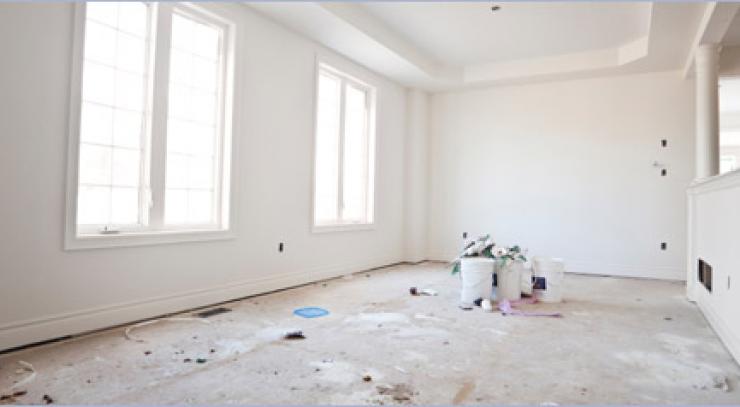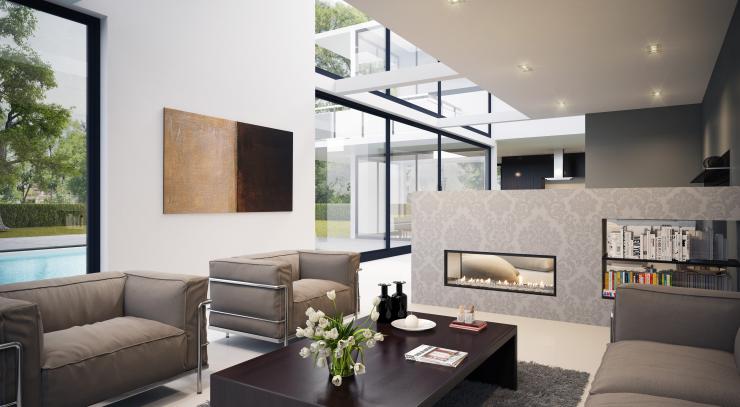A building goes through several stages before its execution on-site. When concept design stage gets over and the building is ready to be erected there are Structural Drawings needed to study and create structural details, which in turn are responsible for the durability of a building/structure.
Some of the buildings are purely structural-based and has minimum of skin in terms of other materials such as bridges and trusses. Whereas residential projects have an envelope which has structural detailing as well as other materials involved.
In both the cases, it is highly necessary to produce detailed structural drawings in order to keep intact the strength and durability of the building. These drawings demand 99% accuracy.
Prefabrication of steel structures off-site and its assembly on-site helps save a lot of time and cost of the project. As such, these drawings are a pre-requisite for any structure to come to its execution.
There are certain ex-situ processes which go into fabrication of steel such as cutting of the steel. Then moving on to welding, bolting, riveting, straightening, bending and rolling of it as per the requirements. Then the quality control tests. And surface cleansing and finishing treatments. Lastly, the transportation comes into picture.
Hence, there are broadly two set of drawings needed to be produced for any fabricator to help them erect a building:
- Detail drawings/ shop drawings
These drawings include all those details which are mentioned above. From cutting of the steel to transportation of it. The details include standard specifications and grades of steel too. The calculation of what grade of steel to use for which purpose is finalized as well. All these drawings fall under the category of shop drawings.
2.Erection drawings:
These are a set of drawings which help the onsite coordinators to erect the structural components. These drawing include the position of each and every component in the entire structure. It also includes installation procedure of it. Thus these drawings fall under the category of erection drawings.
Now, to produce such intricate and complex amount of information which holds high levels of importance in terms of building stability and life, it is necessary to produce them without a minute chance of a mistake or a need of re-drawing or on site misunderstandings is bound to occur.
It is likely impossible to create such complex informative drawings with the help of 2D CAD tools. 3D CAD tools like Tekla changed the game completely. Producing such complex drawings became easier, and that too, with correct accuracy needed in building a structure.
Tekla has huge benefits to offer when it comes to structural detailing. It not only helps in creating these intrinsic details, but also helps to schedule it, create the BoM (Bill of Materials) for it, and gaining more projects in this competitive business as it helps in creating a bid for the drawing.
The fabricators, initially, may face issues while adopting the software, but with structure drawings generated with Tekla, it becomes easier to read through the drawings. It is also easy to know if the production cost doesn’t exceed any limit.
Minimum amount of re-work takes place given the high accuracy of drawings. To top it all, there is always a fear of onsite miscommunication, which may take place and delay the schedule. But with the help of Tekla, these challenges can be eliminated.
Initially, the fear of changing to a newer system might prevail, and the cost may seem a bit of a hindrance, but when the 3D structural modeling tool is incorporated, the benefits are on huge levels
It helps the fabrication and erection of steel structure with correct levels of precision and perfection in minimum amount of time.
Author Bio:
Jackie Chotai
Jackie is a co-founder of Enphy, one of the leading engineering services providing company. He primarily authors in-depth content related to BIM, steel detailing and mechanical product design to enable business owners and project stakeholders to realize the benefits of modern engineering & design tools.















