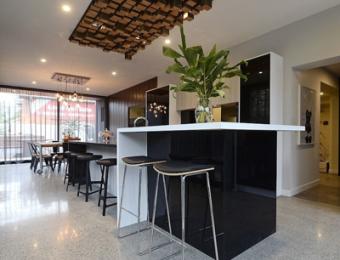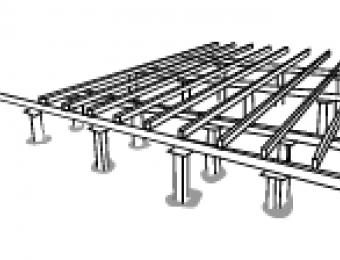
A balcony is a platform projecting out from a wall, typically to allow someone on an upper storey to be external to the building without having to go downstairs. Balconies may or may not be covered, so will get varying types of weather exposure. Partially or fully exposed balconies should have a hard wearing and durable floor surface such as concrete, tiles or timber decking that won’t have any concerns with sun, rain and wind damage.
Permanently covered balconies will not see as much of the elements, and softer flooring such as wood floorboards or even carpet can be used. Balconies can be supported from underneath in a number of ways depending on the wall construction. Small balconies may merely be an extension of the floor beams or slab and have the same support structure. Larger balconies may need to be propped up with columns or posts. Steel framing is a popular option for balconies because of its strength.
What should I look for?
The balcony is something that should be installed and floored by professionals – be aware that you will also need some sort of safety rail or balustrade if you intend to allow access to the balcony. Support and safety are the number one considerations for balconies; falls can result in serious injuries or can be fatal, so the flooring should have as much grip as possible.
The next biggest consideration for balcony flooring is waterproofing. You can’t afford to cut corners on this; a balcony floors weakened by water damage will soon collapse. Your balcony floor should slope to an area where the water can drain away safely and the subfloor should preferably never get any exposure to moisture.
How is balcony flooring installed?
This depends on at what point of construction the balcony is added. A balcony can be added to an upper storey while the walls are being erected, leaving the flooring joists longer to accommodate. If the balcony is added post construction, the flooring joists for the balcony need to be bolted in tightly to the wall.
Once the joists have been added, the subfloor surface can be laid. Plywood or concrete sheeting will work best as long as they are sealed water tight, chipboard should be avoided here. Fixing posts are added to the corner once the subfloor is in place; these add extra support for the floor and provide the basis for the balustrade. The floor can then be laid on top.
Suitability and maintenance
Balconies are really only suitable to multi storey dwellings – decks, verandahs and patios have the ground floor covered in terms of outdoor extensions.
You should clean your balcony regularly, especially if it is being used as an entertainment or living area frequently. Exposure to the elements can gather a lot of dust, but also pests like spiders which will leave webs and even birds which will leave droppings. Keeping your balcony clean will help deter these creatures from getting too comfortable and settling in.





